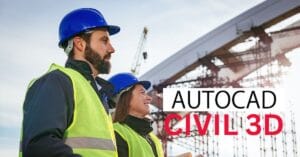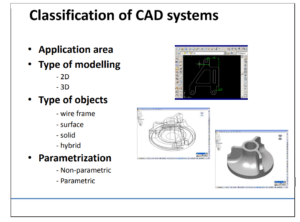Autodesk Revit® is the Building Information Modeling (BIM) product from Autodesk. Same as other BIM software, it is Object Based Parametric Modelling software. The model is in 3D with elements defined as objects instead of meaningless solid geometries. The operation of Revit® is in one hand similar to CAD when it is in 2D views while it is similar to fabricating building in the overall sense.
To start working in Revit®, 4 basic concepts should be made clear. When these 4 concepts are understood, the operation is simple.
1. Annotation (2D) vs Model (3D)
In a Revit® model, there are 2D and 3D elements. 2D elements are Annotation. They include Detail Line, Dimension, Text, Symbol, Tag, etc. Annotation is attached to Views, i.e. added to a View. An
Annotation cannot be seen in other views. 3D elements are Model. They include Structural Column, Structural Framing, Wall, Structural Foundation, Model Line, Model Text, etc. Model element can beseen from views simultaneously.
There are Annotation elements in 3D. They are Grid, Level and Reference Plane.

The basic structure of a Revit® Model is therefore a model comprises with Model elements. It is viewed in Views with different level, angle and visibility of elements. Annotations are added to views for various purposes.
2. Work Plane
All Model elements are attached to a Work Plane. It moves with the Work Plane. For structural elements, it is relatively simple such that almost all Model elements are using Level as Work Plane.
For example, the beam in the following diagram is attached to “Level 2”. When the elevation of “Level 2” is raised, the beam will follow.
Concept of Work Plane

There are other choices of Work Plane such as Gridline and Named Reference Plane for bracing. Object Face can also be used as Work Plane. For example, a Monitor is attached to a Desk such that the Monitor is moved with the desk. The desktop can be used as the Work Plane of the Monitor. Other example is the beams on ramp. The ramp surface can be picked as the Work Plane of the beam.
Beam on Ramp

3. Views against Objects
In a model, when a Model element is deleted, it will be disappeared from all views. When a View is deleted, the Model will not be affected but Annotation on that view will also be deleted.
Views vs Objects

4. Revit® Model Structure
A Revit® Model is full of Model elements. These Model elements are defined in different levels. They are Group, Family, Type and Instance.
Revit Model Structure

Group is a group of Families. For example, a table set is a group of a table and 6 chairs. This group isrepeatedly used. It is better than having 7 elements (a table and 6 chairs) for all occurrences. However, the same effect of Group can be done as either a separate Project or in Family. Since Group can slow down the operation, it is not recommended to use.
Family is a group of objects / solid geometries. It is separately defined and stored in a separate file.It is then loaded to project to use. For example, a round table is a Family. The table family comprises with a table top and 4 legs which are defined using Solid geometries. Colour of each geometry is defined by Material. In a Family, other Family can be imported to use. For example, a Table Set family comprises with a table and 6 chairs. Both table and chair are individual families. The Table Set family is a new family with table and chairs imported. For Revit® Structure, the most common families are Rectangle Column, Round Column, Rectangular Beams, etc… Except all other element Categories, Floor and Wall are System Families and cannot be created in an individual Revit® Family file.
Type is a particular definition of parameters in Family. As BIM adopts parametric modellingtechnique, parameters can be added to the Family definition. When a particular set of parameter value is used, a Type is defined. For example, in the Rectangular Beam Family, Types can be defined to different cross‐sectional sizes.
Instance is the occurrence of Type. It is individually defined from element to element. For example,in a Rectangular Beam Family with the Type of 300 x 400, each occurrence is an Instance and the length of beam which varies with each occurrence is controlled by Instance parameters. There are no rigid rules on how to define the elements and parameters for these control levels of modelling. Some people define beam material as Instance parameter such that all beams can have different material. However, it can also be defined as Type parameter for better control since it is very rare that many different concrete types for beams are used.




