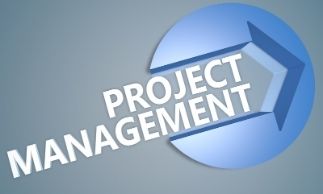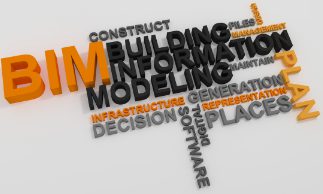Building design & engineering ( BIM )
Deliver higher-quality designs with BIM for building projects. In competitive environments, accurate designs that minimize change orders are crucial to achieving business objectives. Autodesk Building Information Modeling (BIM) for building design and engineering helps reduce the risk of errors through integrated design, engineering, and fabrication workflows.
What is BIM?
BIM is an intelligent model-based process that provides insight to help you plan, design, construct, and manage buildings and infrastructure.
Building design and construction software
Revit building design software is specifically built for Building Information Modelling (BIM), empowering design and construction professionals to bring ideas from concept to construction with a coordinated and consistent model-based approach. Revit is a single application that includes architectural design, MEP and structural engineering, and construction.
Why CAD (Computer-Aided Design) for civil engineering Graduates?
If you are a Civil Engineer, then you are a good designer too. Knowing CAD (Computer-Aided Design) software can be crucial skills in Civil, Architectural, and Structural design. Any such CAD tools can help a civil engineer to develop high-quality Architectural or structural plans. There is much software used in the civil Industry for 2D, 3D, and design analysis. One needs to choose the right CAD Civil software to learn and upskill oneself, but many civil engineers do not know, which cad course to learn, and why to understand? At CADD mentors, we help them to select the right CAD courses and provide CAD Training with highly skilled industry professional trainers.
CAD skills are high in demand in today’s job market. Leaning CAD Enables you to upskill in the engineering design field to stand out in such a competitive market. Leaning CAD, therefore, helps you to start a suitable career in the Civil and architectural Industry like….
Drafters: use software like AutoCAD to convert designs into technical drawings or blueprints. These CAD drawings can be used to create structures, tools, and machines.
Engineers: make use of CAD software to produce designs and specifications for the manufacturing and modifying mechanical components or systems.
Architects: use software like Revit to create floor plans and 3D renderings of structures. They can use it to analyze a building’s components and structural integrity.
Designers: make use of CAD software to create 2D models and 3D renderings of their designs. They can include aspects like surface features and interior features.
And that’s not all! There are dozens of other industries that require CAD skills, like the media and entertainment sector. The more software packages you can master or familiarize yourself with, the more valuable you become to your current or prospective employer.








