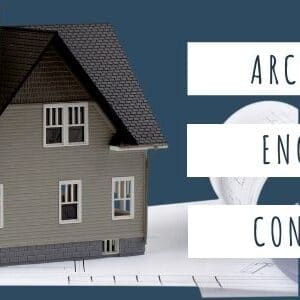
Revit Architecture Class Bangalore
“Learn Revit Online- Building Information Modeling Tool”
For engineers and architects, Autodesk® Revit® software is the most potent and popular Building Information Modeling (BIM) software on the market. Architects can imagine and design their buildings through it based on their imagination. This online training for Revit Architecture is for designers to make 3D models and elevations where edits can be made across all views and printouts.
Revit Architecture Class Bangalore
The Revit Architecture Class teaches you to integrate pre-built/new libraries into your design project using Autodesk Revit. You start to learn from the primary Revit interface to basic drawing, editing, elevation, and final rendering.
Students learn about design development tools such as modeling walls, doors, windows, floors, ceilings, and stairs. Finally, you know the processes that take the model to the construction documentation phase.
Since building projects are incredibly complex, the Autodesk Revit software is also complicated. The Autodesk® Revit® Architecture training course’s objective is to enable students to create full 3D architectural project models and set them up in This online Class duration will be one month, with a 1hr/day/session, adequately divided into theory and hands-on practical sessions. CADD mentors will provide a Digital certificate of participation.
COURSE DELIVERY MECHANISM
Students learn the features, tools, and techniques of Revit. The hands-on exercises teach students to efficiently create general designs and Architectural 3D production drawings.
Suggested Course Duration: 80hrs
Online Exercises Included: 40hrs.
Revit Architecture Online Class OBJECTIVES
Its primary objective is to teach students the necessary commands for professional 2D drawing, design, and drafting using AutoCAD.
Revit Architecture Training OUTCOMES
- A knowledge of Building Information Management (BIM) and how it is applied in Autodesk Revit.
- Navigating through Autodesk Revit’s workspace and navigating its interface.
- Handling the basic editing and drawing tools in the program.
- Defining the levels and grids that will be used as datum elements.
- Floors, ceilings, and roofs are being added to the building model.
- Adding floors, ceilings, and roofs to the building model.
- Building component-based and custom stairs.
- Adding component features, such as furniture and equipment.
- Setting up sheets for plotting with text, dimensions, details, tags, and schedules.
- Creating details.
- Create In-Place Conceptual Mass elements
- Create building elements from massing studies
- Render views that include materials, lighting, and enhancements such as people and plants.
PREREQUISITES
No previous CAD experience is necessary. It is recommended that the student have a working knowledge of AutoCAD 2D.
WHO SHOULD ATTEND REVIT CLASSES in BANGALORE?
This course is designed for the new users of AutoCAD Students of Civil and Architectural.
CERTIFICATION
All those who attend the complete program will be awarded certificates of participation.





